After a fire ravaged the former vegetable exporter Van Dijk Delft, Bogaerds Architects received its first commission from the fruit and vegetable sector in 1983. Since then, this Dutch firm has never left. Cor Bogaerds founded the company 80 years ago. Located in a sleekly renovated apple storage warehouse since 1960, Bogaerds Architects now employs 16 people.
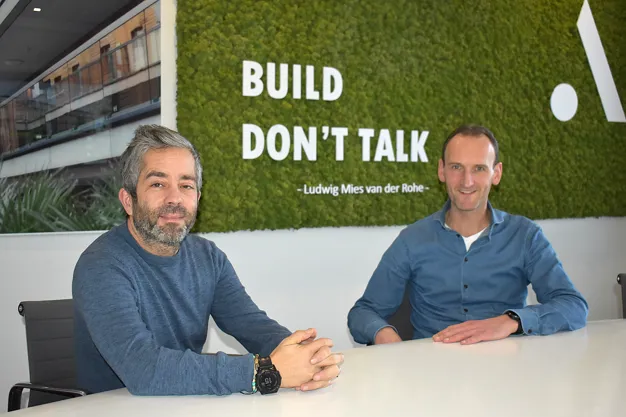
Rafael Krijgsman and Chris van Stam
Over the years, this company's architects have designed many fruit and vegetable and logistics company buildings. "Take a tour around Honderdland Business Park, and you'll see many new company buildings we designed. Cool Control, Freight Line Europe, Nature's Pride, Growers United, Stolze Installation Technology; all these buildings were designed by us," lists director Chris van Stam, somewhat proudly. "But we're not bound by national borders. We design various projects within and outside Europe."
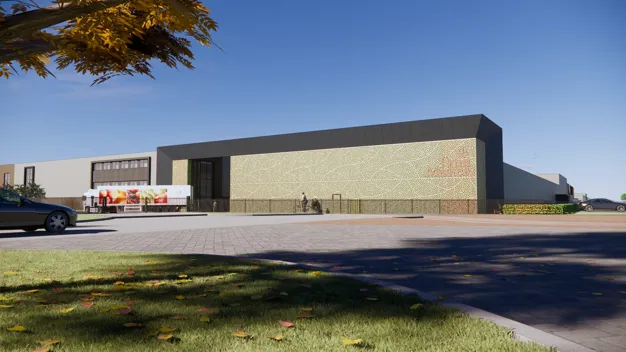
FruitMasters
Unpretentious
"The fruit and vegetable sector's no-nonsense nature suits us well. It's a fast, international industry with a commercial yet friendly character. That speaks to us. We're not formal types and like switching quickly. The engineering knowledge we've acquired in cooling, freezing, and ripening is also very useful," says Chris.
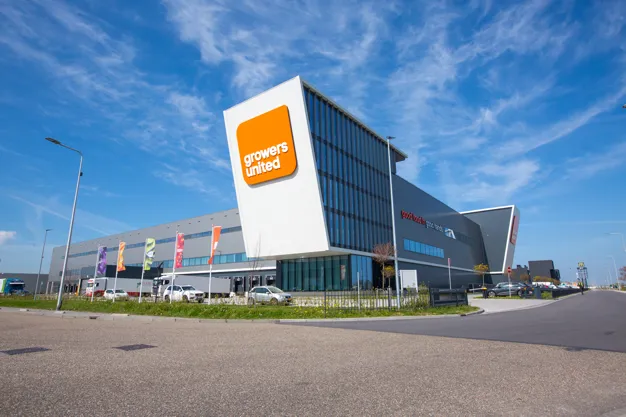
Growers United
"A basic condition for a building design is, of course, that it functions well. There, logistics leads. That's why we initially focus on the movement of people, goods, and traffic in and around the building to develop an efficient design. But ultimately, as architects, you also look for a deeper layer."
"The design must truly express the company's DNA. It is, in fact, applied art, and that doesn't always have to be costlier. You can reach a good design using good composition, the right color scheme, and a balanced materialization. It will fit the company's core. So, it will literally be tailor-made," Chris explains.
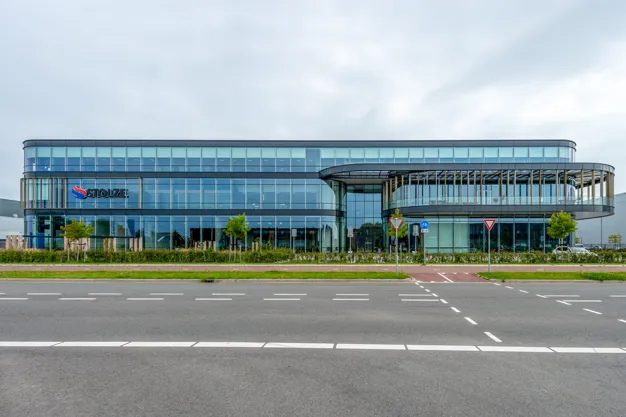
Stolze Installation Technology
He admits the moment the first design is presented to the client is always tense. Does the design reflect all their wishes and expectations? After approval, the sketch design is submitted to the municipality for preliminary consultation. Then, a final design is done and submitted. "Once that's approved, it usually takes 15 to 20 weeks before construction starts. Companies often want to start as soon as possible, and I can say we're never the party for which they must wait. However, you have only one chance to get it right."
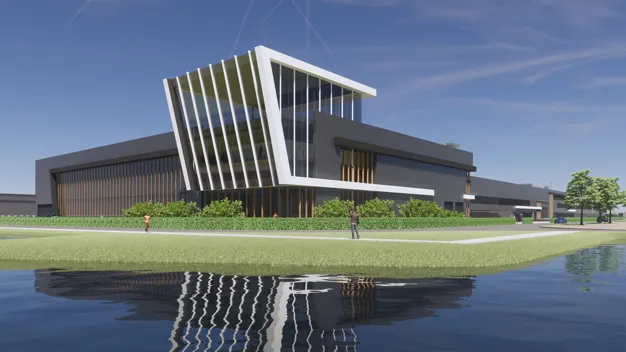
VDH
BIM
In recent years, Bogaerds has been using Autodesk Revit to create multidisciplinary 3D designs using BIM - Building Information Modeling. Based on that model, structured, interdisciplinary data are generated to create a digital representation of a project. That includes the entire process, from planning and design to construction and management. "We generate a 3D model that all parties involved work with. It offers a good insight for the client and prevents errors during the construction process," Van Stam points out.
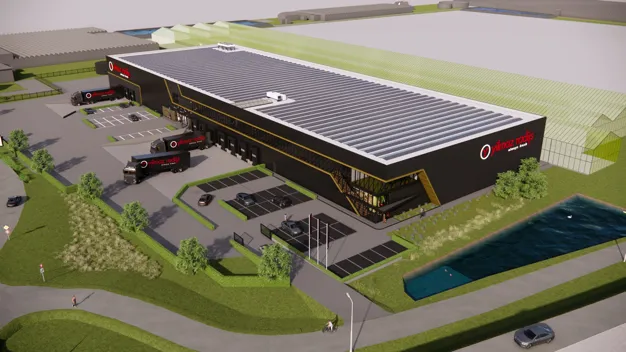
Yilmaz Radijs
Sustainability is also part of Bogaerds' make-up. "That begins with a good building design, which can effortlessly handle and withstand user wishes, influences, and changes over time. A nice example is that in 2006, we already applied concrete core activation along with a ground source heat pump."
"That was in the construction of the Greenpack packaging warehouse along the A20 [highway]. Flexible buildings that look good aren't likely to be torn down quickly. We stand for sustainable architecture, whether in a new or existing building. We love architecture that invites movement and experience," Chris concludes.
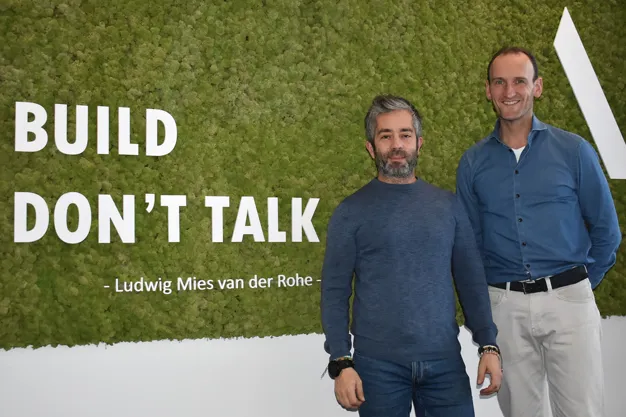

 For more information:
For more information:
Chris van Stam
Bogaerds Architects
82 Rijksstraatweg
3280 AE, Numansdorp, NL
Tel: +31 (0) 186 651 144
[email protected]
www.bogaerds.nl










